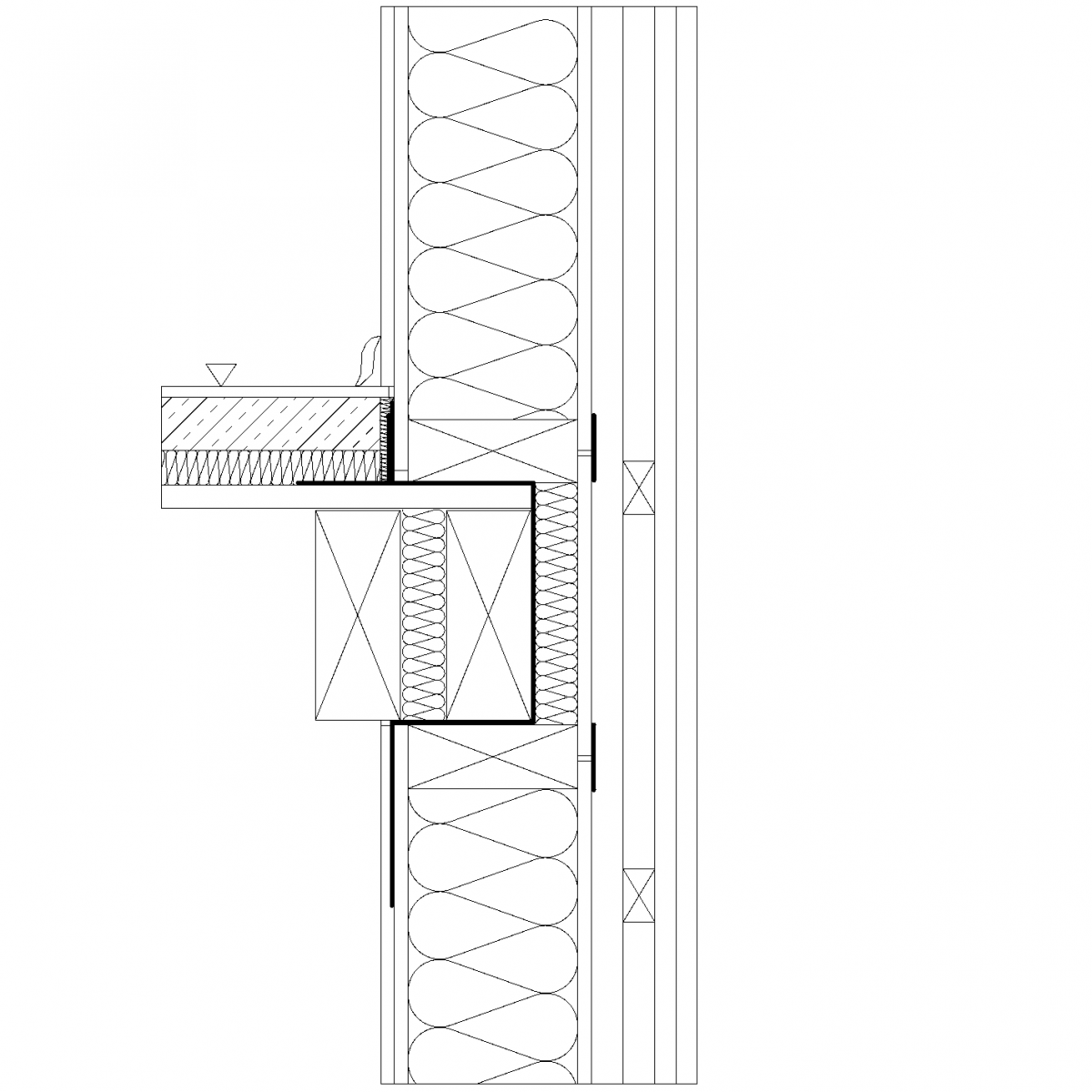Regeldetail E-EF02
Anschluss - sichtbare Decke an Außenwand / Streichbalken

Zur Verminderung der Wärmebrücke wird empfohlen, zwischen Auflager und Außenbeplankung eine Dämmschicht anzordnen. So wird der Wärmebrückeneffekt der tragenden Deckenbeplankung kompensiert.
Daten Download
No downloads available
Bei Bedarf können wir Ihnen gerne eine DXF oder DWG Datei zur Verfügung stellen.






Regeldetail
Teilen Sie jetzt das ausgewählte Regeldetail als direkten Link: