Construction E2101-01

- Fire resistance: EI0
- Fire classification report: none
- Sound classification report: DIN 4109-33:2016, table 12, row 1
- Insulation material: Insulation material min. normal flammability
- Roof shape: Pitched roof
- Aeration: via counter battens 30x50
- Roof thickness: > 295 mm
- Roofing: Roof tiles
- Remarks: clad, e > 600 mm
- Sound insulation Rw(c;ctr): 50 (-3; -9) dB
- Sound insulation Rw(c;ctr): 50 (-3; -9) dB
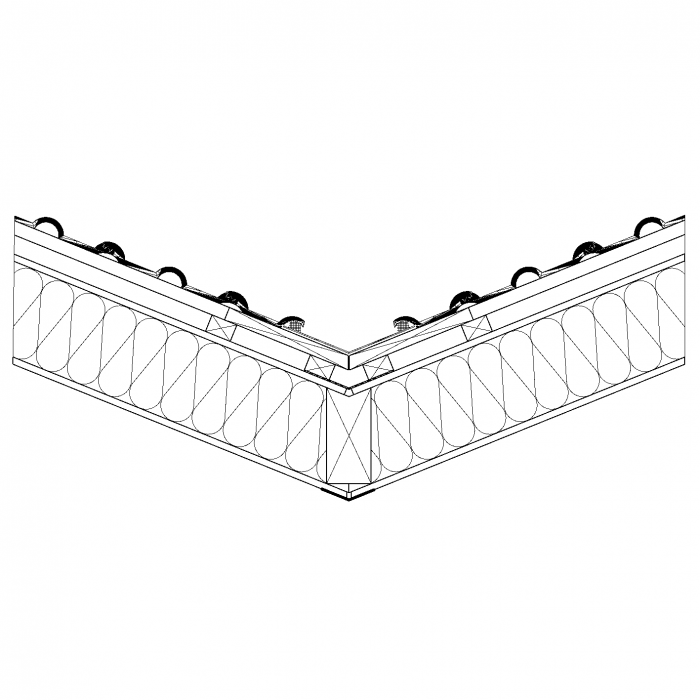
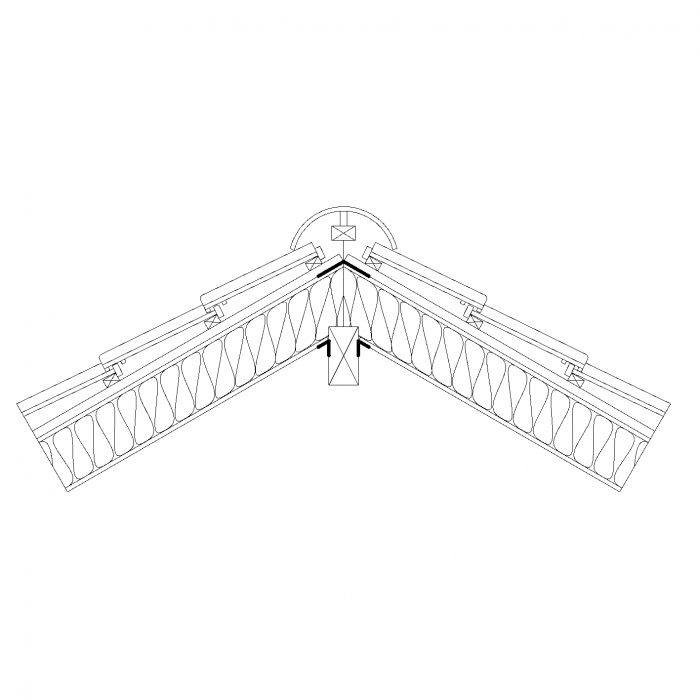
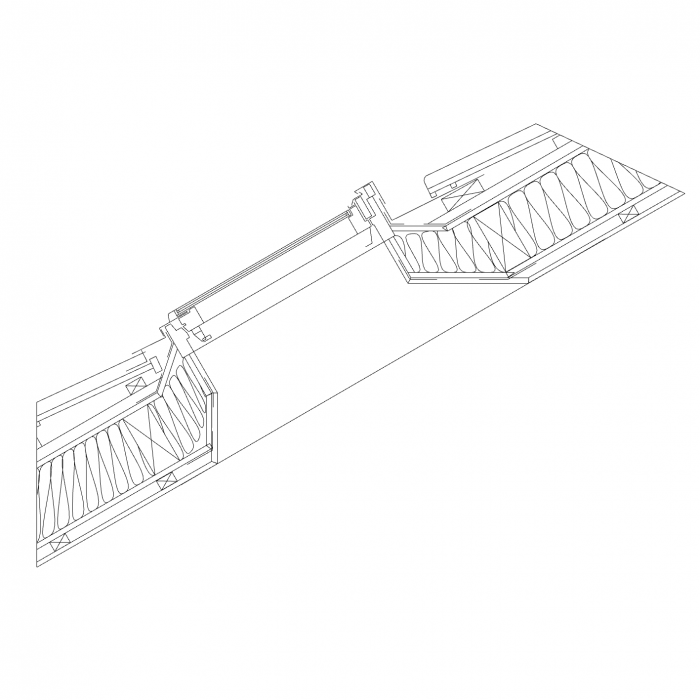
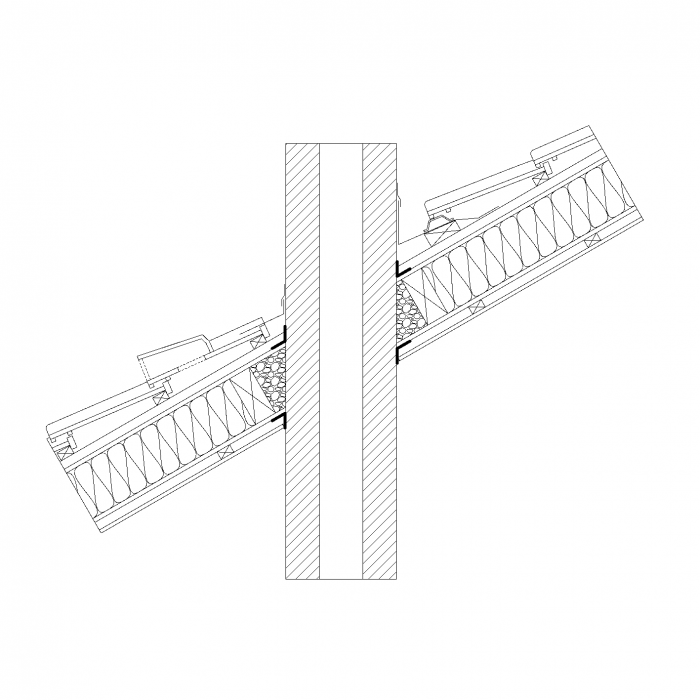
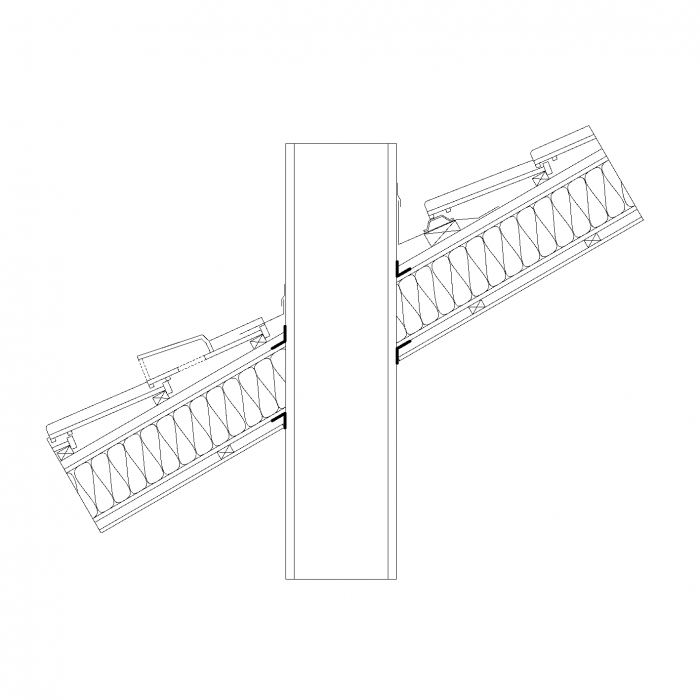
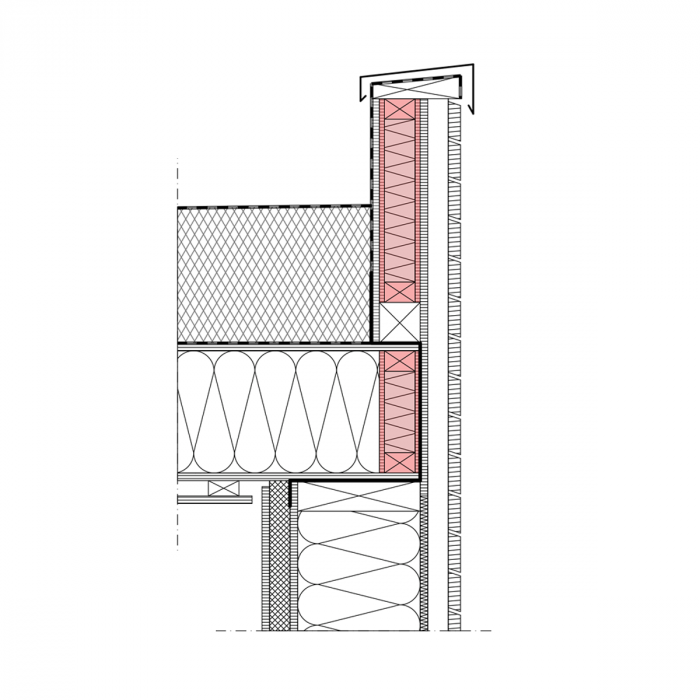
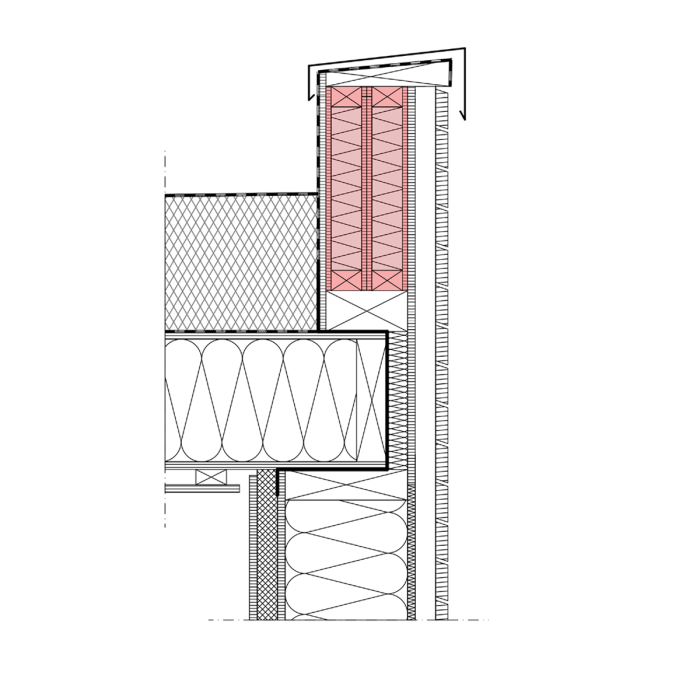
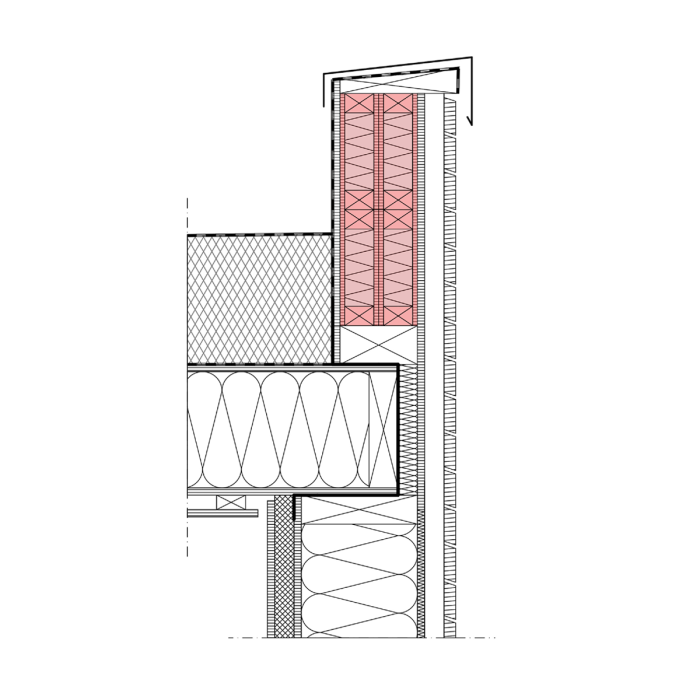
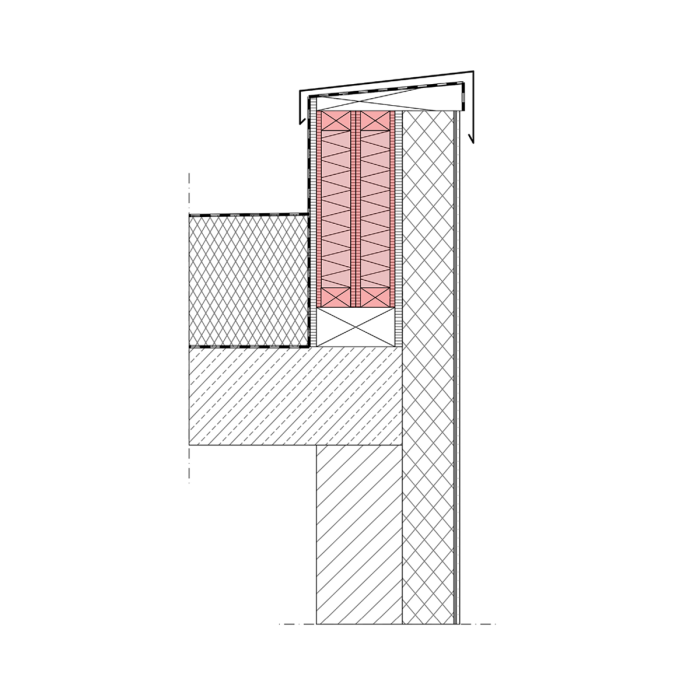
Construction
Share the selected construction as a direct link: