Construction E1101-03

- Fire resistance: F30-B
- Fire classification report: Fire resistance F30-B according to DIN 4102-4; table 10.7, row 1
- Sound classification report: DIN 4109-33: 2016, table 6, row 1
- Heat insulation: Rock wool 30kg/m³
- Inner surface wall: OSB visible possible
- Installation level: possible
- Wall height: according to statics
- Minimum wall thickness: 130 mm for sound
- Installations: according to DIN 4102-4, 10.1.7
- Sound insulation R'w: ≤ 37 dB
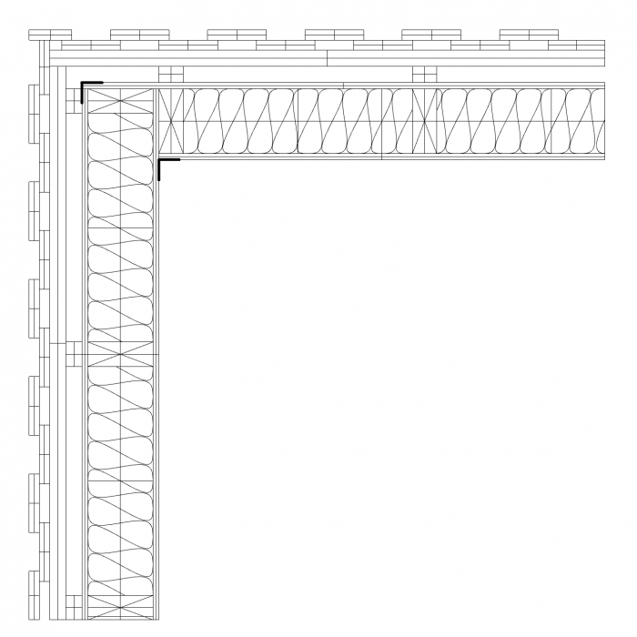
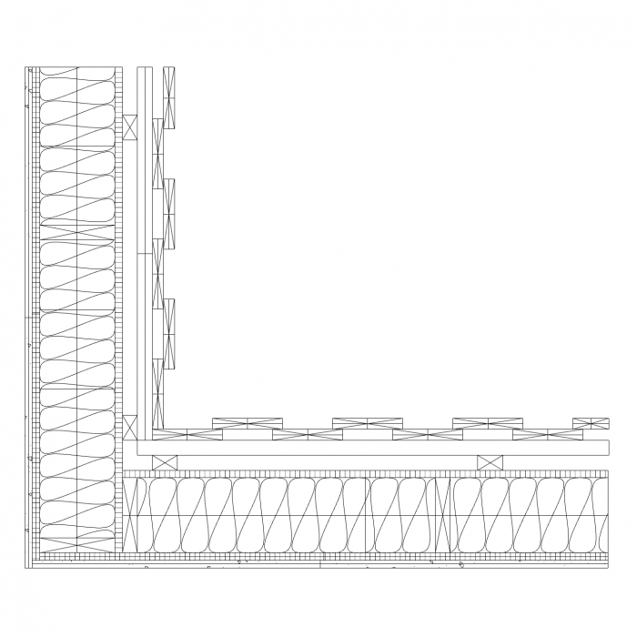
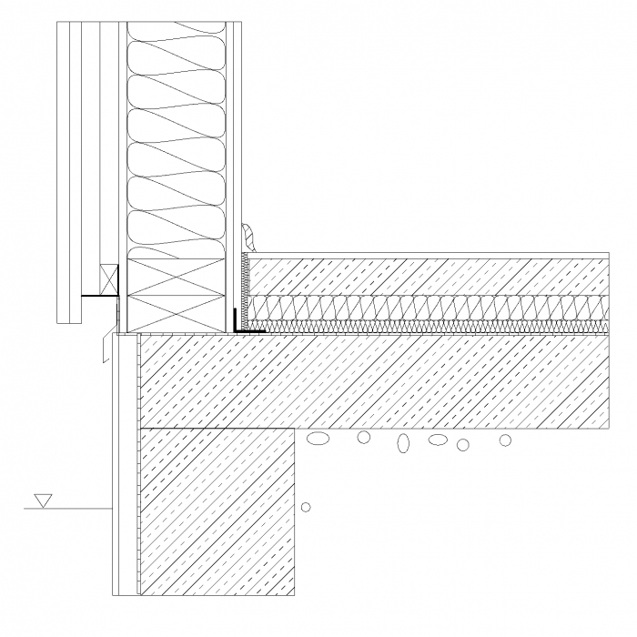
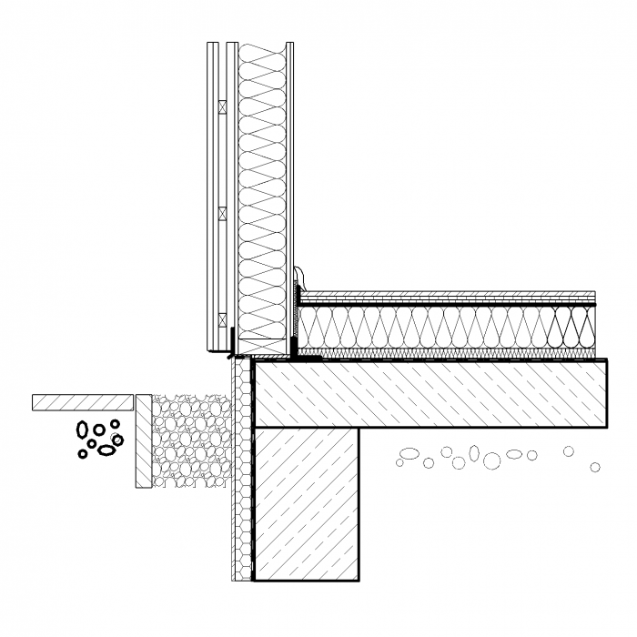
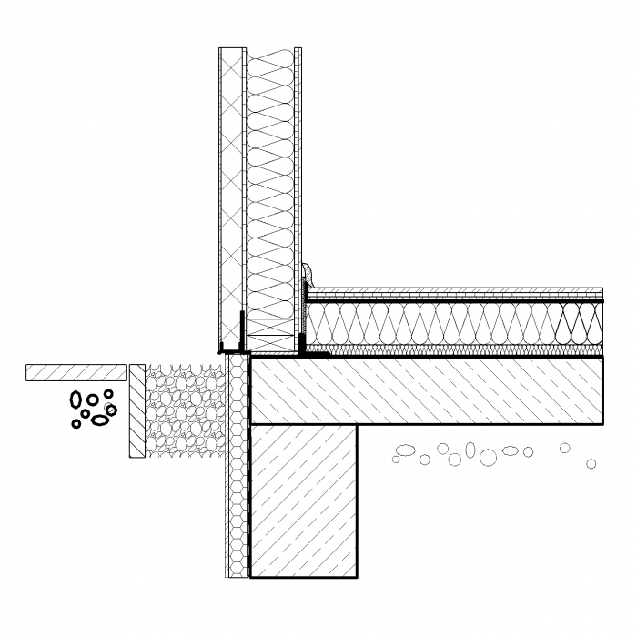
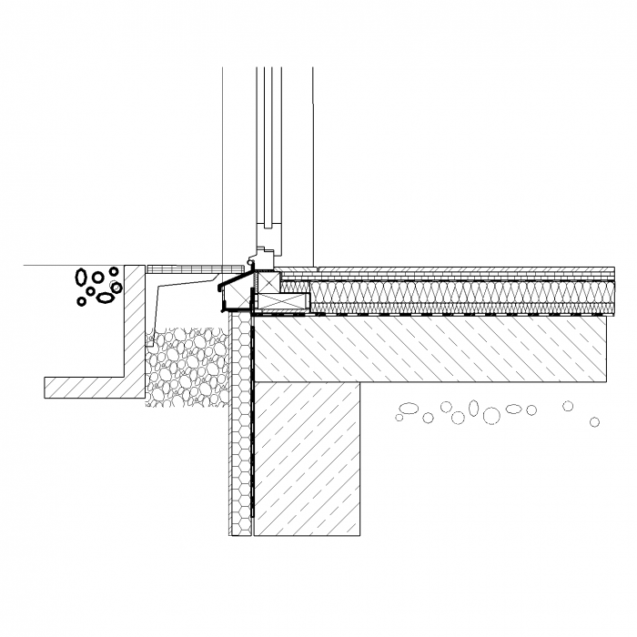
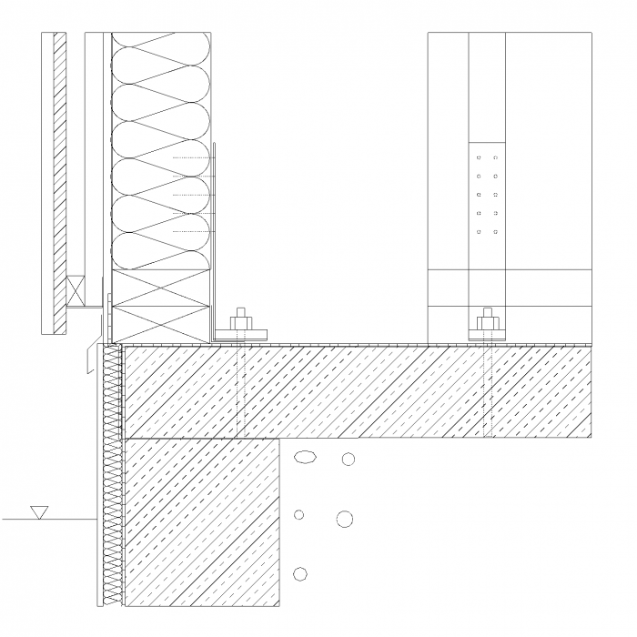
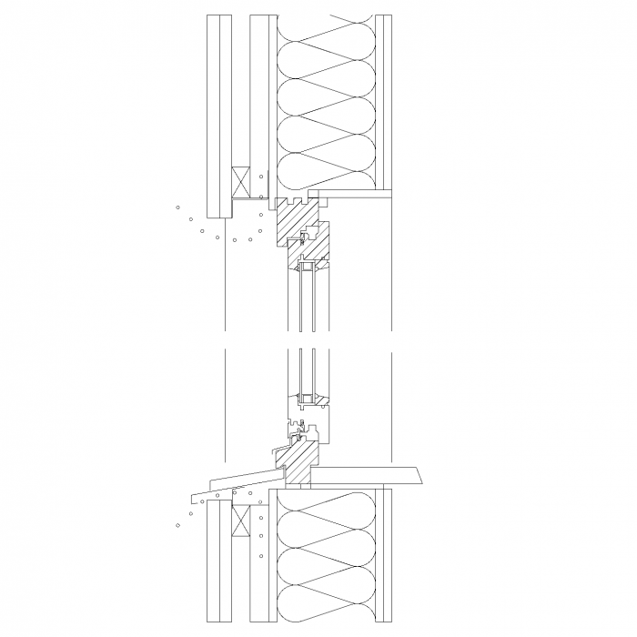
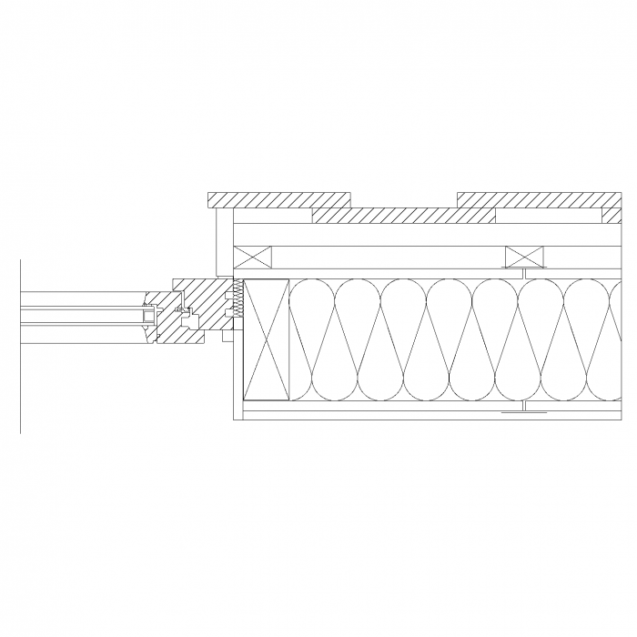
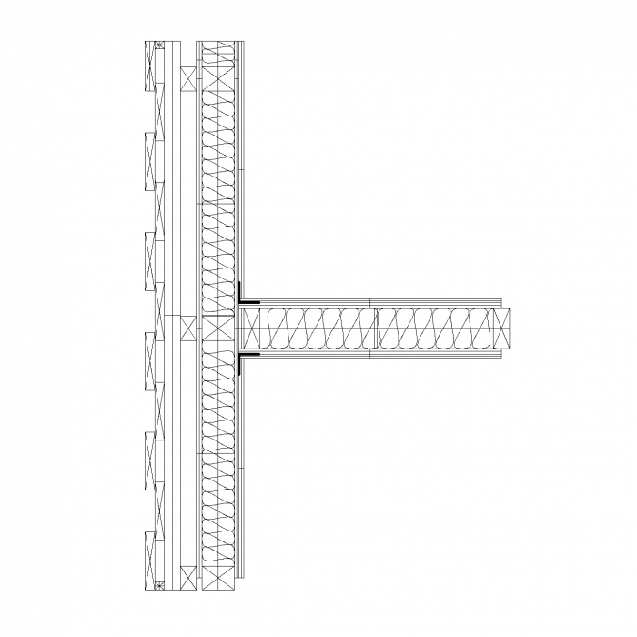
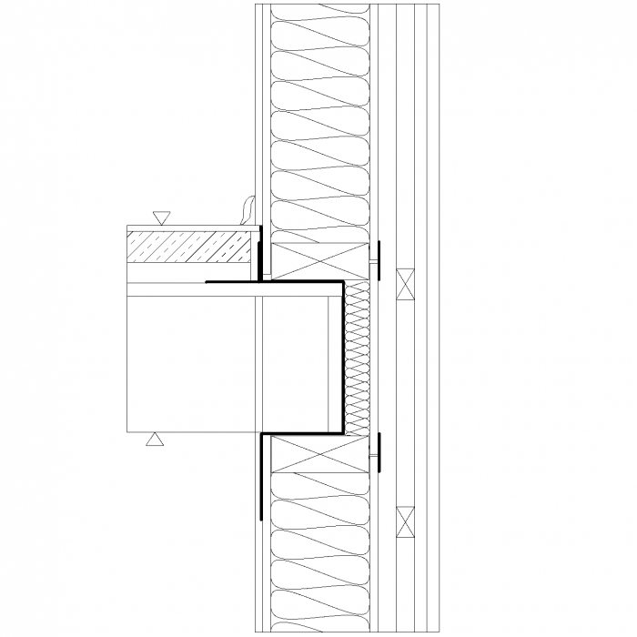
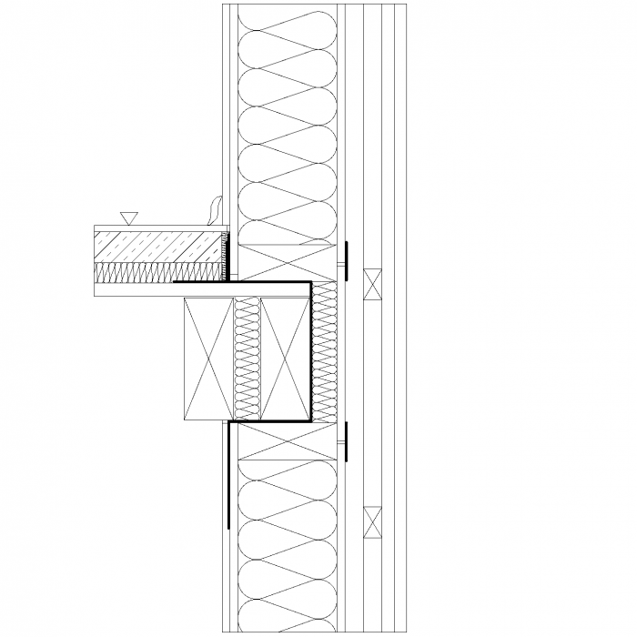
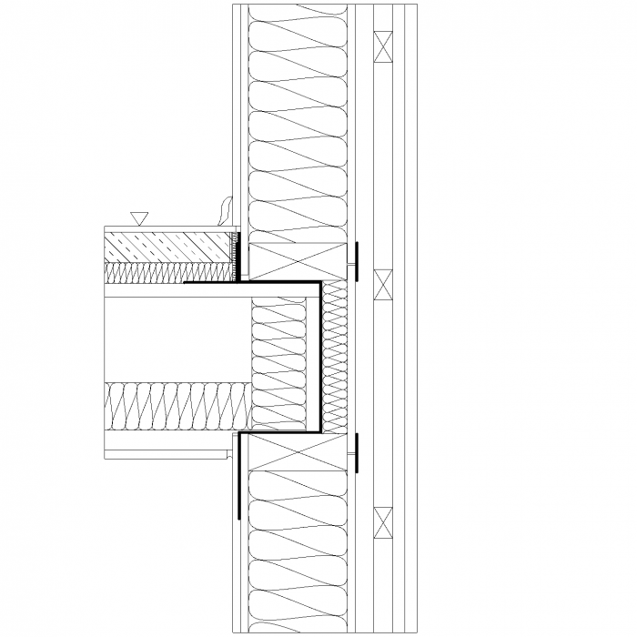
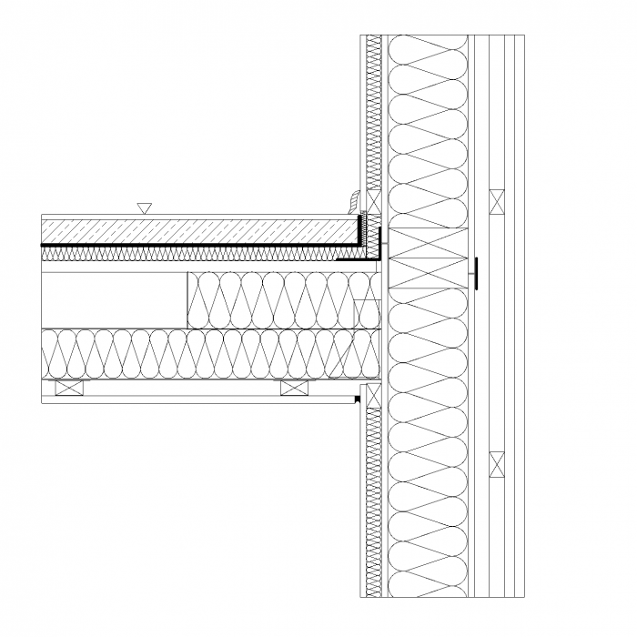
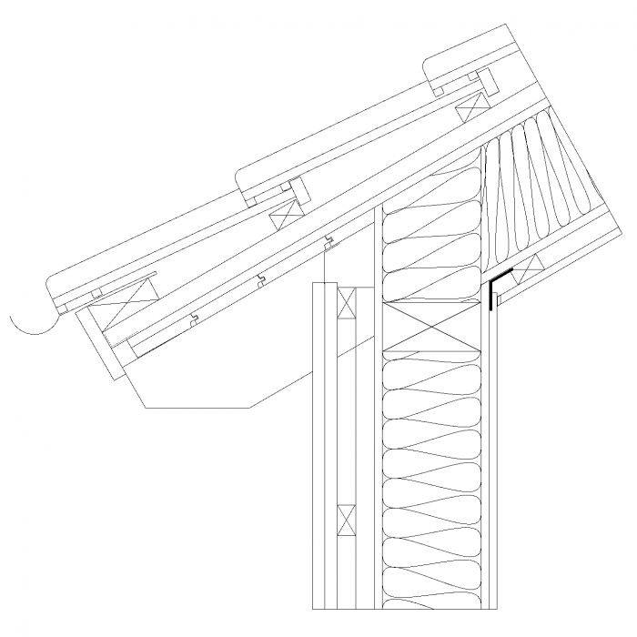
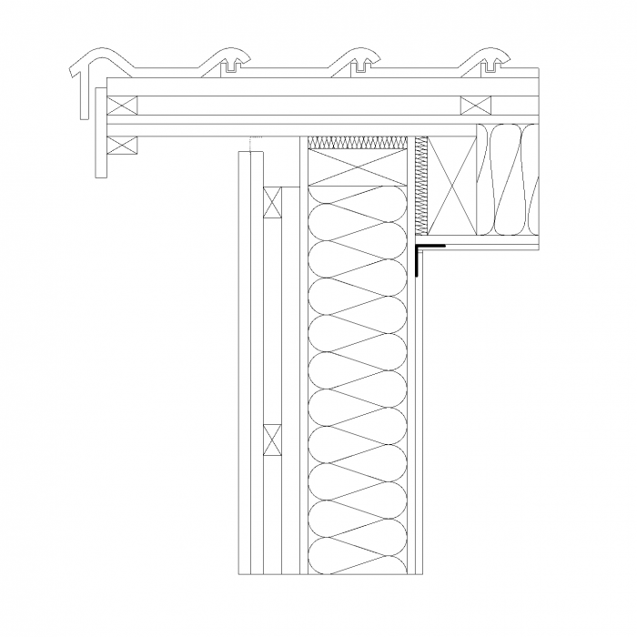

Construction
Share the selected construction as a direct link: