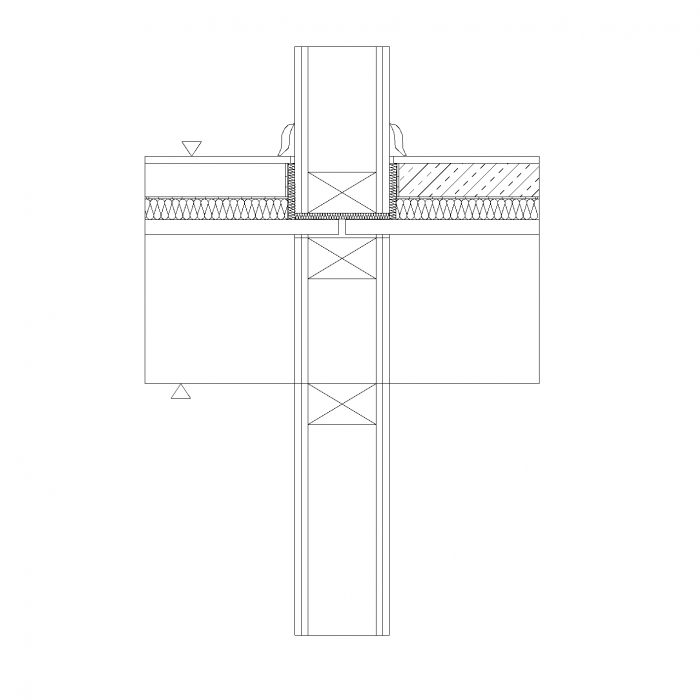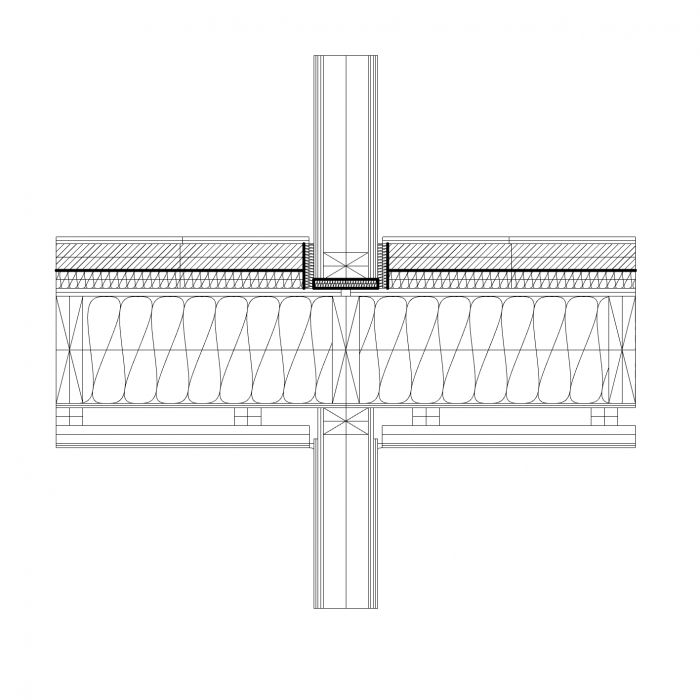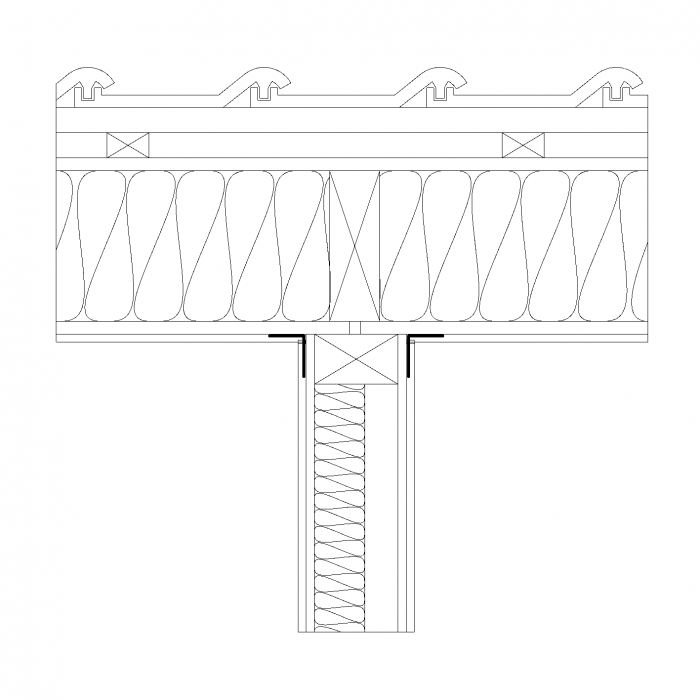Construction E1308-02
The multilateral
Good to know: Our constructions with variable insulation material give you the freedom to choose different insulation materials for your project.

- Fire resistance: REI45
- Fire classification report: Classification report HF Austria 2586/2018/22-BB
- Sound classification report: DIN 4109-33:2016, table 3, row 3
- Load-bearing, room-enclosing partition wall with gypsum fire board cladding
- Heat insulation: 100 mm variable insulation material possible
- Inner surface wall: 9mm OSB + 12,5mm gypsum fire board oder gypsum fibre board
- Number of layers inside: Two-layer cladding
- Wall height: max. 3,00 m
- Minimum wall thickness: 143 mm
- Sound insulation: Rw(c;ctr): 34 (-2,-6) dB




Construction
Share the selected construction as a direct link: